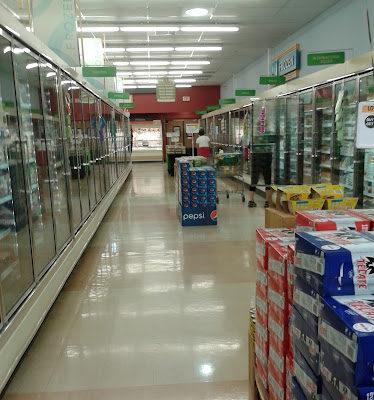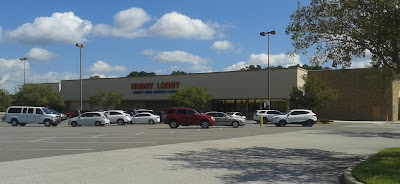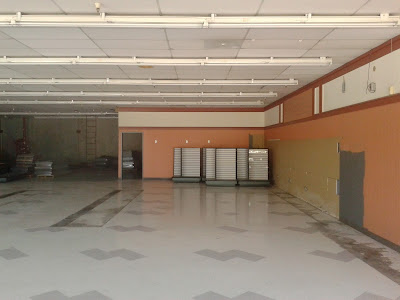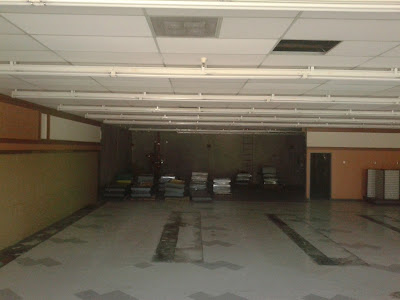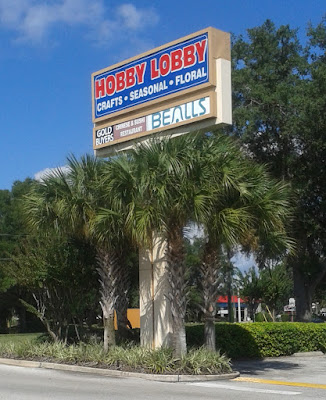Albertsons #4359
2400 E. Semoran Boulevard, Apopka, FL - Piedmont Plaza
It looks like its time to get things started once again here on AFB. Today we'll take a look at former Albertsons #4359 in Apopka, the older of the two Albertsons stores that once inhabited this town. This store opened in Fall 1985 as the first true "Superstore" model Albertsons in Florida. While the late 1984 opening of Albertsons #4357 probably marked the first actual Superstore model Albertsons in Florida, that store had to face some size restrictions due to the property it was built on, so that store really didn't live up to the "super" part of the Albertsons "Superstore" title. Albertsons spent much of the late 1970's and early 1980's using the Skaggs-Albertsons designs from when they first entered Florida in 1974 (or designs based off of that original model), so the Superstore Albertsons were the first to head in a different direction. These stores were larger than their Skaggs-based predecessors, and offered a more spacious design, dual entrances, as well as offering expanded deli, bakery, and health and beauty departments. The Superstore era also brought about the introduction of Albertsons' Blue and Gray Market interior, which would outlive the Superstore design and be used by Albertsons all the way through the late 1990's. Since this store in Apopka (as well as the tiny store #4357 in Vero Beach) were the first prototype Superstore Albertsons stores built, they did carry over some exterior design features from the previous era of Albertsons building design, such as the boxy exterior and the river rock walls. However, after those first two stores, Albertsons began to change up their Superstore design to be a bit more creative. This was the most typical Superstore style exterior variant, however some locations were a bit more unique, such as the brick fortress look of the Winter Springs store, and a good number which also incorporated arches into the exterior design. Store #4359 remained relatively untouched until its closure on June 9, 2012, with the only major remodeling being an early 2000's repaint of the Blue and Gray Market interior to a green and brown color scheme.

In 2013, Hobby Lobby announced they would be taking over this former Albertsons location as part of their expansion into the Central Florida market. After doing a pretty extensive interior remodel and reconfiguration of the Albertsons entryways, Hobby Lobby officially opened their Apopka store on April 11, 2014.
Even though new build Hobby Lobbies have a large vestibule with two side entrances, for some reason they always consolidate Albertsons' two entrances into one small single one. Hobby Lobby decided to put their new main entrance where Albertsons' old right side entrance was, which meant the left side entrance was to get sealed up. Instead of trying to match the existing river rock walls, Hobby Lobby just stuccoed over where Albertsons old doors and windows were, making it rather obvious where they once were.
Trying to enter the store from this side of the building isn't recommended anymore. The left side entrance would have taken you into Albertsons near the pharmacy and health and beauty departments. Hobby Lobby did leave the two lights that would have been over each door when this was Albertsons, if you look at the overhang.
This emergency exit was added by Hobby Lobby.
The sealed-in windows on the left side of the building.
Let's take a stroll down the front walkway to the right side vestibule, where Hobby Lobby's main entrance is now...
This little indent along the front of the store between the two entrances was also a common trait of these Superstore model Albertsons (mostly the older ones, though). I think this area was supposed to be used for pallets of merchandise (like potting soil, mulch, or other specials of that nature), but I don't know for sure.
Unlike the left side vestibule, Hobby Lobby left the right side one relatively in-tact. The biggest modifications here were moving the doors from the side to the front of the building, and adding another set of doors inside of the vestibule.
The Hobby Lobby lobby, looking toward where Albertsons' entry and exit doors once were. This area is now used for a small selection of furniture.
This is more or less what the view would have been like when walking into Albertsons (minus all of the furniture in the way, of course!).
Stepping inside of Hobby Lobby and turning right, we enter the area that was once home to Albertsons' deli and bakery. The deli would have been to my right, and the bakery would have been straight ahead. I'm pretty sure Hobby Lobby gutted the place when they moved in, as they didn't leave a trace of Albertsons in here.
Looking along the right side of the store, from front to back. This would have been looking from the bakery/deli toward produce in the Albertsons days.
Looking across the back of the store. The meat and seafood departments would have been to my right, with the grocery aisles to my left.
Looking across the right side of the store again, this time looking from back to front. I'm standing in what would have been Albertsons' produce department. However, the only produce you'll find back here now is that apple patterned cloth sticking out from one of those racks on my left.
The right side wall.
The back wall. Refrigerated cases would have lined this wall back in the day.
Another back of the store view, this time looking from somewhere on the left side of the store toward the right side.
This was taken somewhere in the center of the store near where Frozen Foods would have been.
Albertsons' old pharmacy/health and beauty department was now home to a Christmas wonderland when I was here. The old left side entrance would have entered into the store somewhere behind that nativity scene.
An overview of the left side of the store.
The left side wall. I took this photo from where the pharmacy box would have once been.
Finally, a few more photos from the center of the store to wrap up the interior tour of this place...
Heading out...
Now that we've seen the main store, let's take a look around the former liquor store...
As usual, the liquor store is still abandoned, and is a time capsule into what this store would have looked like as an Albertsons. This liquor store here is attached to the left side of the main store.
Looking from the liquor store toward the now sealed-off left side entrance.
And just like the main store, the liquor store also had the brown "refresh" of the Blue and Gray Market decor. This is the right side of the old liquor store.
It looks like Albertsons even left some of their old shelves behind as well.
This is an unusually large Albertsons liquor store. They had enough space in here to have a double wide aisle off to the far right side, something you never see in one of these old Albertsons liquor stores.
The left side of the liquor store, looking into the backroom and toward where the coolers would have once been.
Between the old Albertsons and this plaza's other anchor, Bealls Department Store, was this long strip of abandoned storefronts. Even before Albertsons closed, this part of the shopping center wasn't doing so well. By the time I took these photos, the entire strip was empty. However, what I didn't know when I took these photos was that a redevelopment of Piedmont Plaza was apparently in the works, which I will discuss in more detail shortly. But before we get into that, let's checkout the other anchor to this plaza...
Zayre #610 / Ames #2610 / Builder's Square #1321 / Kmart #9450 / Bealls #53
2302 E. Semoran Boulevard, Apopka, FL - Piedmont Plaza
As you can see, as lot has changed over the years at this end of Piedmont Plaza. This building originally opened as a Zayre discount store in 1985. When Zayre was bought out by Ames in 1988, this store would convert to that name. Ames closed this store when they pulled out of Florida in 1990. Sometime between 1992 and 1994, the old Zayre/Ames building was converted into a Builder's Square. Builder's Square lasted here until that chain went out of business in 1999. Kmart, who had owned Builder's Square until 1997, still controlled the lease to this building even after they sold off Builder's Square. So in 2000, Kmart decided to open their own store in this building, with this building becoming one of a few former Builder's Square sites that would later house a Kmart. This Kmart was among one of the last new stores that chain would ever open, and would actually be the second to last new Kmart to open in Florida. However, this Kmart was short lived, and closed during Kmart's 2003 bankruptcy closure wave. Shortly after Kmart closed, Bealls took over this building and extensively remodeled it (into a design, which to me, looks a lot like something from a 70's Kmart). Here's a photo of another Builder's Square-turned-Kmart so you can visualize (sort of) what this place would have looked like before Bealls opened here. Bealls has taken over many former Kmarts in Florida over the years, and as usual, they didn't leave a whole lot from the former occupants behind. However...

...Bealls never touched the old garden center! The garden center was added on when Builder's Square opened here in the early 90's, and it was remodeled when Kmart moved in to feel very Kmart-like. The point over the garden center entrance is a remnant of the Builder's Square exterior that Bealls wiped away from the rest of the building. How about a peek inside...
Like I said, this garden center still feels very Kmart-like. Kmart even left behind the stands where their registers would have been.
If you look at the wall to the left, you can see where Bealls sealed in the opening that connected the garden center to the main store.
The exterior portion of the garden center. Compared to other Builder's Square stores I've seen, this one had a very small garden center. From looking at satellite imagery, Builder's Square's outdoor lumber yard was also preserved behind the garden center all this time, however I didn't go around to that part of the building for photos. Unfortunately, with the redevelopment of this plaza that I mentioned earlier, the Bealls space has been heavily modified, and with that came the demolition of the old garden center and lumber yard.
The road sign facing Semoran Boulevard, which was clearly installed by Albertsons. The sign facing Piedmont-Wekiwa Road is also of the Albertsons style:
And now time for some satellite imagery, starting as usual with some Bird's Eye view images of the old Albertsons courtesy of Bing Maps:
Front
Right Side
Back
Left Side

Since there are currently no satellite images of this shopping center available showing Piedmont Plaza post-redevelopment, I decided to present the plaza's new layout using this diagram posted to the landlord's website. The strip of stores to the left of the old Albertsons was unaffected by the redevelopment, as was the old Albertsons building (which Albertsons owned independently from the rest of the plaza). However, the strip of stores that connected Albertsons to the Bealls building was completely demolished to make way for a new Party City and 24 Hour Fitness, as well as additional parking. The Bealls building was also completely overhauled. The Bealls store, which originally took over the entirety of the main Zayre/Ames/Kmart building, was shrunken in size by half in order to make room for a Bealls Outlet and a pet store. The abandoned Builder's Square/Kmart garden center and lumber yard were torn down in order to construct a Fuddrucker's restaurant, a strip of small storefronts, and additional parking.
With this plaza's future out of the way, let's take a look at this plaza's past with some satellite images, courtesy of Google Earth:
Former Albertsons #4359 - 2016 (as well as an overview of the original Piedmont Plaza)
Albertsons #4359 - 2012
Albertsons #4359 - 2002
Kmart #9450 - 2002 - I included this image to show what this building looked like with the Builder's Square/Kmart era facade. If you looked at that example photo earlier, this store looks to be the flip of the one in that photo, by going off the shape of the facade in the aerial.
Albertsons #4359 - 1995 - This store never looks busy in any of the satellite images. However, it had to have something going for it if it made it all the way to 2012.
Future Albertsons #4359 - 1980
As a bonus, I included some Google Streetview images of this store. In May 2011, the Google Streetview car drove across the front of Piedmont Plaza, capturing some rather clear images of this building when it was still an Albertsons. Let's take a peek at some of the highlights:
This is what the left side entrance to the store looked like prior to Hobby Lobby closing it in.
I tried to see if I could get any glimpses of the interior through the windows, but this image and the next one were the best I could get. In the image above, you can see rather clearly the "Welcome to Albertsons Apopka" sign on the wall.
The original look of the right side entrance.
And to round out the Streetview images, here's one of the liquor store back when it wasn't abandoned.
Lastly, while doing some Googling, I did find a single picture of this store's interior online. Someone named Misty J. posted this photo of 4359's front end on Yelp, showing the "Thank you for shopping...Albertsons" sign in April 2012, just days after it was announced that this store would be closing with 16 other Albertsons locations throughout Florida. So this is our little taste of what this store was like near the very end.
So that's about it for Albertsons #4359 in Apopka. While Hobby Lobby removed much of the Albertsons-ness from the inside of this store, it's still pretty obvious from the outside who was here originally. However, this Albertsons is pretty dull compared to its much younger sibling, store #4498, on the other side of town, which will be featured on the blog in the coming months.
Before ending this post, here's a photo of Albertsons #4359 back in May 2006, courtesy of the Orange County Property Appraiser.
So that's all I have for now. Until the next post,
The Albertsons Florida Blogger










