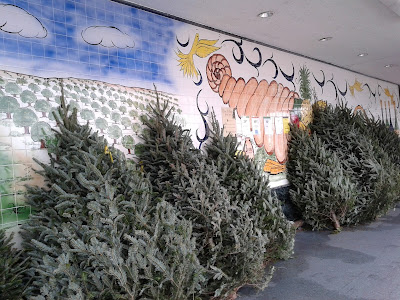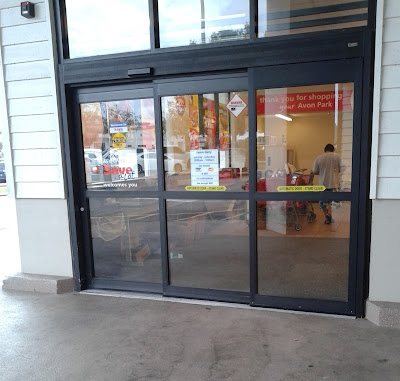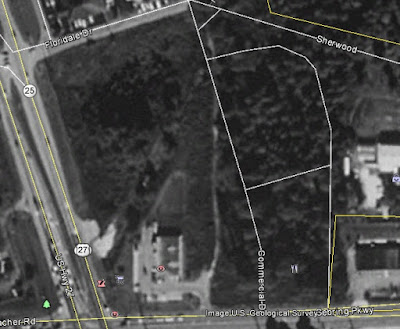Former Publix #78/Future Publix #1517
2824 US Highway 27 S., Sebring, FL - Southgate Shopping Center
Today (2/29/16 - leap day) is a bonus day, so why not celebrate with a bonus store?
It's probably a very large number of shoppers who have passed through the doors of this store over it's last 53 years as a Publix. From the time this store's wings first sprung in 1962, all the many thousands, probably more accurately millions, of people who've stopped by. From the longtime locals doing their weekly shopping here, who the employees began to know by name, to the children riding along in their parents shopping carts. From the travelers and vacationers who may have only ever stopped in once while passing through town, grabbing a few items fast, never to return. From the days where Publix was just an innocent little chain with a few hundred stores dotted across the Florida peninsula, whose stores had charming art deco themed storefronts in the downtowns of Florida, or the much more flamboyant wing tipped ones popping up in the more modern suburban shopping centers that were all the rage. Winn-Dixie was king of the land, and Publix was nothing more than one of the many grocery chains that called Florida home. Now fast forward 53 years, after the days of S&H Greenstamps frenzy, the introduction of UPC scanners, the rise of Walmart, and the fall of Winn-Dixie. Those children riding along in the shopping cart are now all grown up, but shopping here still, now with their children. However, Publix now rules Florida, and they have a reputation for modernization to uphold. Even though this Publix has had it's fair share of modernization over the last 53 years, Publix feels it's finally time to declare this store, one of their oldest ones left operating in it's original building, as obsolete. On December 26, 2015, this store closed so it could be torn down and replaced with a larger, newer store to be built in the same spot as the old one, which is expected to open in the Fall of 2016.
Like I mentioned already, this store originally opened as a Wing Store style Publix in 1962. Here's a newspaper article from that era about Publix opening their 75th store, and in the article it mentions the plans for the new Sebring store (this store - in the last section of the article). This store opened as a part of the newly constructed Southgate Shopping Center complex on the south side of the city of Sebring, where the main road that leads into downtown (SR 17 - Lakeside Drive) intersects with US 27, the major artery through the region. This store would have looked just about identical to this store when it first opened, also with an Eckerd Drugs directly next door. Publix had a longtime agreement with Eckerd to open drug stores next door to new build Publix stores through the 60's and even into the 70's I believe. As Publix began to open their own in-store pharmacies beginning in the late 80's, such a partnership began to lose importance.
As the decades wore on, this store began to deteriorate. By the time the 90's came around, the building began to fall into disrepair. At the time, it was one of the last Wing Stores in the chain to not have been modernized or replaced in some way. Finally in the late 90's, Publix decided something needed to be done to this store, so they embarked on a complete exterior and interior upgrade of the building. This upgrade included an expansion into the next door space formerly occupied by Eckerd, who had moved into a new freestanding store out in the parking lot in 1997. This expansion nearly doubled the size of this store to 42,000 square feet, and made the store feel more like a modern supermarket (for Publix's 90's standards, that is). This store was upgraded from the 90's Wavy Pastel interior to 1st Generation Classy Market in 2006, and then remodeled once again to 2nd Generation Classy Market in 2010. Other than that, not too much else has happened to this store up to its closure. The new store is going to be 45,000 square feet, expanding upon the old store's footprint into a vacant storefront to the left of the old Publix. Here's a drawing of what the new store will look like. Pretty average looking Publix, and it will have all of the standard modern amenities.
When this store was remodeled in the 90's, a new vestibule was added to the front of the building, and the original tile mural was kept:
Although apparently tile murals make for a great Christmas tree storage space. This mural is the most common one, featuring the orange grove, cornucopia of food, and the wine bottles, all in one large mural located to the left of the entrance. Some stores also got customized murals featuring something of local significance, or just something different for a change I suppose. Unfortunately, this mural is now a pile of tile shards resting in a dump somewhere. A long time ago, I did a post about Publix's famous tile murals, their history, and their rapid disappearance, which you can read here. I just wish the Christmas trees weren't blocking a lot of the mural.
The right side entrance into the store. Other than the vestibule that was slapped on in the 90's remodel, much of the original front from the Wing Store remains, including the setup of the windows and the black marble. But we need to step inside those doors to see the best part:
Other than removing the original doors in that current opening you see, this is exactly what the front of the old Wing Store looked like. Publix just enclosed it with the new vestibule. It's probably doesn't look that interesting or impressive from the photo, but in person it was really neat to see how original all of this was!
Now stepping into the main store, with the entryway to the left in this picture. The registers are to the right behind the Santa hats, and behind me is where traffic is directed as you would first walk into the store, into an area filled with the weekly sales merchandise, specials, and some seasonal items, eventually leading you into the bakery. But before we jump over to the bakery, let me first point out this store is one of the rare times where a Publix built Publix has plain floor tiles throughout rather than terrazzo. The original Wing Store portion of the building did have the typical green and white striped terrazzo stores of those era were built with (see here for an example). However, the old terrazzo floors in this store were in such poor shape and so badly cracked (according to a friend of AFB that's very familiar with this store, and provided me with much of the information you read previously), that when the store was remodeled in the late 90's, the gray and while tiles were put in throughout the old and new portions of the store to conceal the old terrazzo.
Now entering the portion of the store that was formerly the Eckerd space. The 90's expansion portion of the store includes the Bakery, Deli, and Produce departments. When the expansion was done, the departments were rearranged into a fairly typical late 90's/early 2000's Publix layout. The bakery is located in the front right corner of the store. Also, if I recall correctly, this will be the first time the 2nd Generation Classy Market interior is featured extensively on the blog. This decor only came out in 2009, and already it's becoming rare! The most notable differences between the 2nd and 3rd Generation interiors is that the signage is a little different, and there may be a few slight color differences in the departments.
And next to the bakery, going down the right side wall, is the Deli. This store was very busy the day I was here, and it was a weekday afternoon after the lunch rush (and it wasn't as close to Christmas as all the Chrstmas stuff may seem to imply!). In order to tear down and rebuild this store from scratch, Publix is going to lose 9 months of business. I'm sure they're going to try very hard to get this place open as fast as they possibly can, as Sebring isn't like the coastal cities where there's a Publix on every other corner you can go to as an alternative. The next closest Publix to this location is the one in the former Albertsons (#4418) that we looked at earlier in February, located 6 miles to the north. There is a Winn-Dixie next door to this Publix though, and I'm sure they're going to be loving the 9 months this Publix is closed for construction.
Looking back toward the Bakery and Deli from Produce, located in the back right corner of the store.
And a much better look at the produce department itself.
Now leaving produce and entering the grocery aisles. Here in aisle 2, those giant columns you see on the left are the dividing line between the old Eckerd and the original Publix. At least they thought through it enough to not have the giant columns directly in the middle of the aisle (which I have seen before elsewhere).
The main front aisle of the store. Also note the 1st Generation Classy Market style aisle signs. The 2nd Generation ones looked basically the same, but only with a slight subtle difference.
And moving on over to aisle 3.
The original Publix building goes back further than the old Eckerd portion of the building does, which is why the back wall dips like this.
Another common feature of 80's and 90's Publix stores is that the ceiling over the majority of the grocery aisles is raised up higher than the ceiling around the perimeter of the store. I believe this effect was added here during the 1997 remodel, as I don't believe that was a typical characteristic of original Wing Stores.
Looking down the back wall of the store, home to the dairy department. Meats and Seafood is located further down the wall.
And a few more random grocery aisle scenes before jumping on over to the Meat department:
The Meat department, which has a large window looking into the meat prep area.
And to the left of the Meat department is Seafood and the seafood counter.
And a better picture of the Seafood counter, without that pesky pole in the way. This is the back left corner of the store, and you can see the transition into the Meat department to the right of the Seafood sign.
And Frozen Foods took the the leftmost aisle of the store, aisle 15. I can't remember if aisle 14 had Frozen Foods as well.
The customer service desk was located in the front left corner of the store. The space in front of the customer service desk was used as home to the organic foods department (aka Publix GreenWise Market).
Well, I guess it's time to leave...
I don't know if it's just me, but there's a strange feeling involved when looking at pictures of these places while they're still open and going strong after the store closes, or in this case, after the building has been wiped away completely.
Looking toward the left side of the plaza. The new store will be taking over that empty storefront between the old Publix structure and Beall's Outlet off in the distance. The space in question goes from the right side of the darker yellow decorative facade with the Beall's Outlet sign on it, to where the red minivan is parked. That empty space was most recently a Boost Mobile store, and previously it was home to All Star Video store and Cindy's Gifts (owned by the local Hallmark store owner), and probably quite a few other things since this place was first built.
Now for some satellite views. Since Bing Maps doesn't have any Bird's Eye images from this area, we'll just jump into the historic aerials courtesy of Google Earth:
Publix #78 - 2014 - The Publix is located in the center portion of the larger building at the top of the image, although the larger building and the smaller building off to the right are all considered a part of the Southgate Shopping Center. Also, in the left center is the new home of the Eckerd (now CVS) whose former space Publix expanded into.
Publix #78 - 2006 - What was going on here this day? The parking lot is pretty much filled!
Publix #78 - 1999
Publix #78 - 1994 - This image was taken prior to the store's expansion. It looks like a restaurant(?) was torn down to make room for the new Eckerd.
Hopefully the new Publix will be able to stay at this site for another 53 years, much like the original store did. With the way Publix is these days, 53 years from now, they'll have torn down and rebuilt this store two more times by then! I'll leave everybody with this last look at store #78. Hopefully by now, two full months after the original store's closure, something has begun to rise from the rubble, as this store begins its transition from rubble, back to wings (metaphorically this time).
So until the next time,
The Albertsons Florida Blogger










































































































